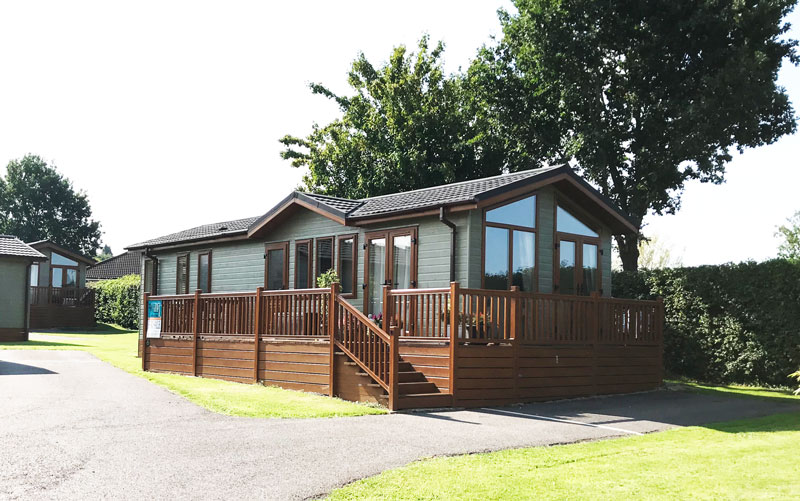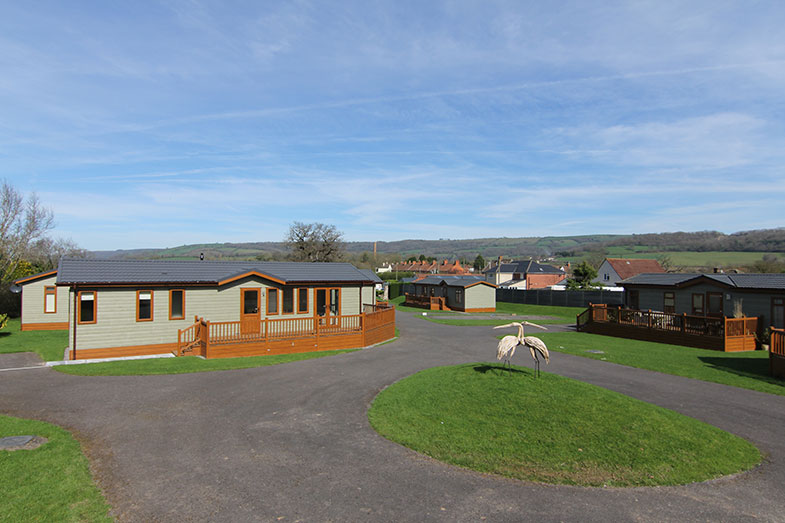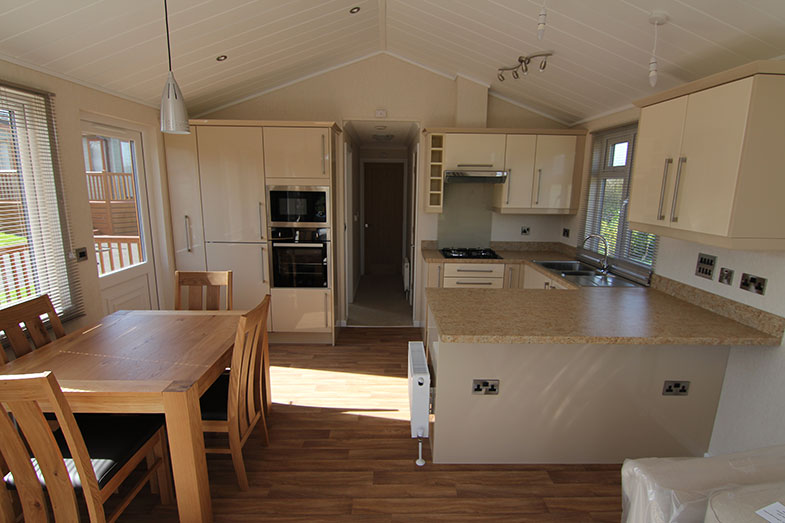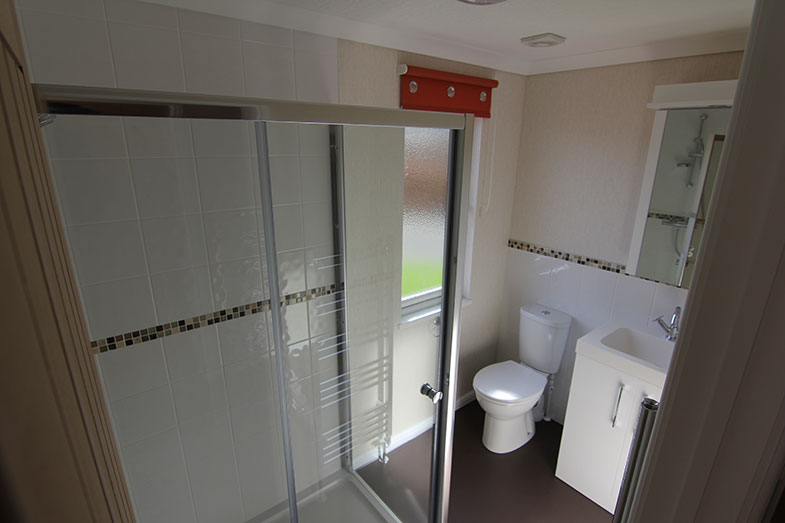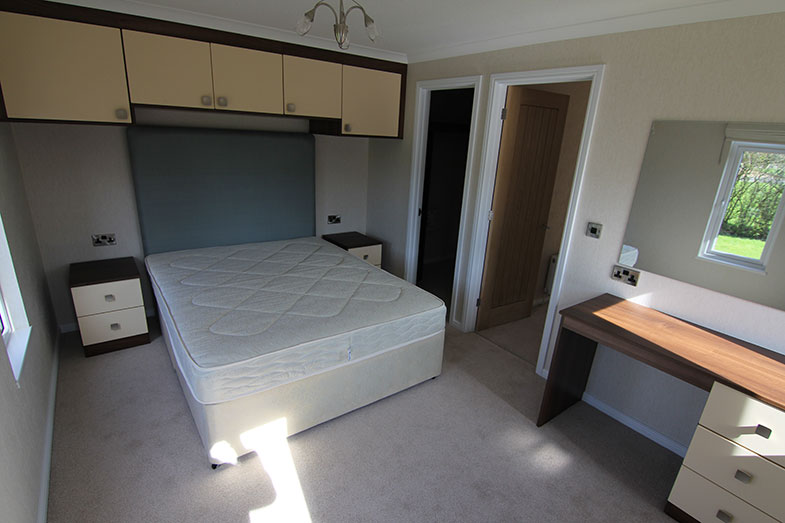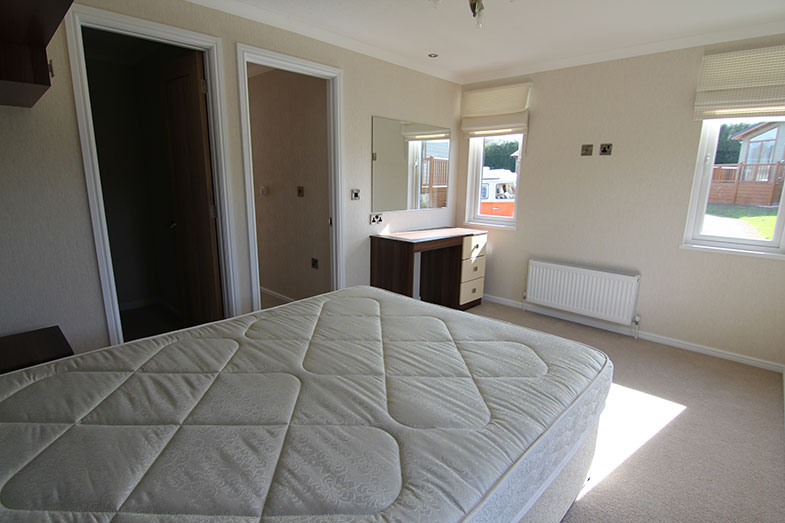10 Oaktree Paddock
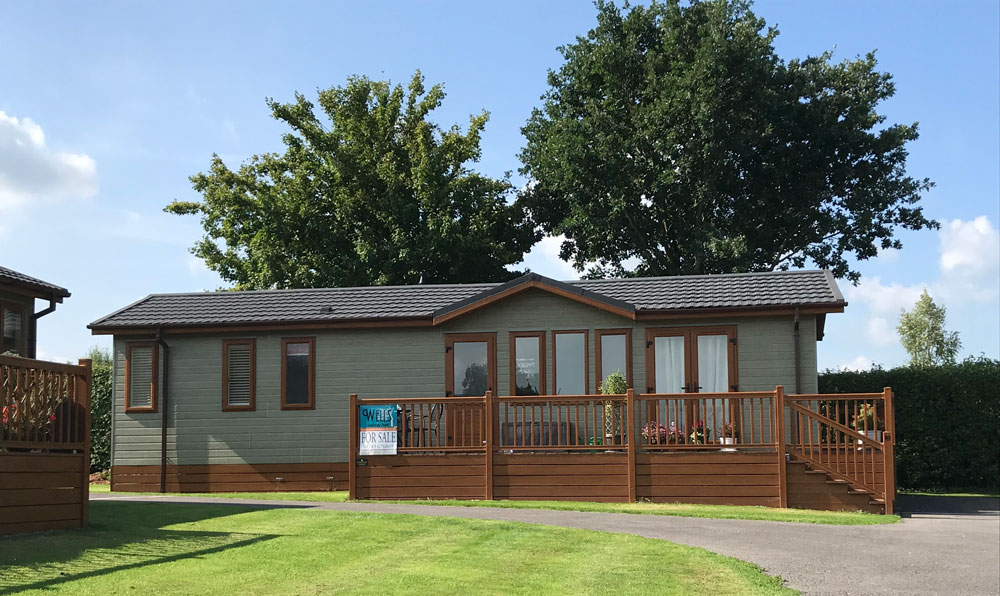
Overview
The open plan living, dining and kitchen area is enhanced by a vaulted tongue and groove ceiling, and also includes feature windows to the front of the home with various horizontal and vertical windows throughout. Superb lodge, with stunning views. The custom Chichester really is a fabulous, well-designed holiday home packed with plenty of wow factor features throughout.
Lounge
Vaulted ceiling. UPVC door to outside and patio doors onto the decking. Stunning views. Lights. Radiators.
Fitted Kitchen
Fitted gloss units with textured worktops, laminate flooring to give it a contemporary and stylish feel. Built in extractor hood, gas hob, electric oven. Integrated dishwasher and fridge freezer. Integrated washing/ dryer machine. Integrated microwave. Oak dining table and chairs are positioned in the front three drop windows on the side of the home, optimising the external views. Bar stool with breakfast bar. Radiator.
Bedroom One
Built in dressing table with wall mounted large mirror. The luxury of a spacious large walk-in wardrobe. The colour palette is soft, creating an inviting relaxing ambience. Double bed and side tables. Over the bed storage cupboards. Radiator. Carpet flooring.
Bathroom
Cove ceiling. Extractor. Pedestal wash hand in vanity unit. Dual flush w .c, large oversized shower. Radiator. Vinyl flooring. Part tiled elevations.
Outside
Extra Large decking area with amazing views. Gated. South Facing. Lighting. Parking for one car (visitor parking on site).
WE'RE...
Ready for your arrival!
+44 (0) 1749 676869
info@wellstouringpark.co.uk
Wells Touring Park,
Haybridge, Wells,
Somerset, BA5 1AJ


